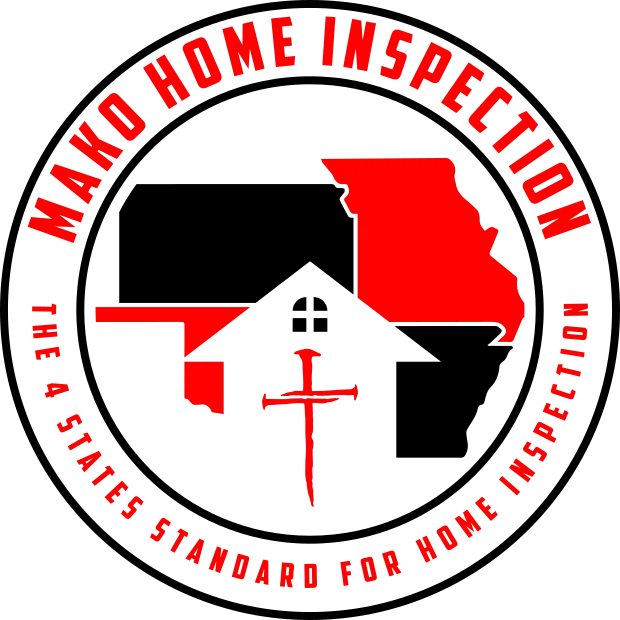Thank You! 🎉
Thank you for booking your inspection. Your inspection is scheduled for [date] at [time]. Please check your email for confirmation. If you have any questions, please feel free to contact us.

The 4 States Standard for Home Inspection
Service Area
Southwest Missouri
Southeast Kansas
Northwest Arkansas
Contact
Office: 417-385-3336
Mobile: 417-609-8606